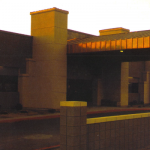
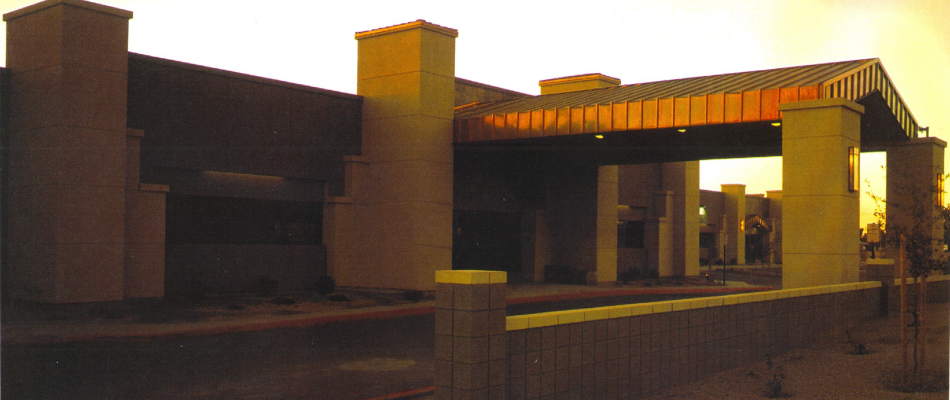
The center building of a five building complex has an out-patient center with a copper clad porte-co-chere.
October 3, 2011 | Categories: Featured | Comments Off on Chandler Gateway
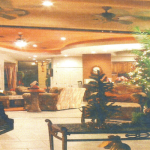
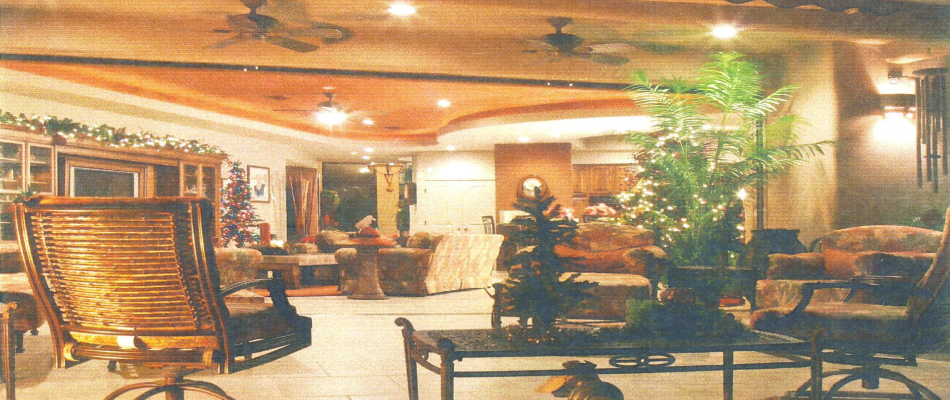
One side of a rental duplex was remodeled for the owner to create and indoor/outdoor experience with sliding pocket glass doors disappearing into the walls. The curved soffits connect the multi-uses of the Great Room a have indirect lighting.
October 3, 2011 | Categories: Featured | Comments Off on Nichols Residence
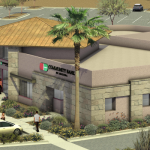
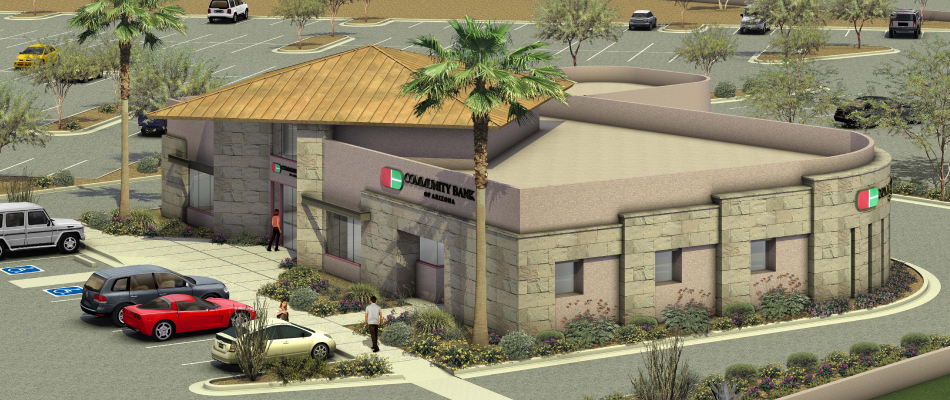
Two features requested in designing their flagship branch office was to use sandstone and have a curved radius, A cantilevered corner of a turned hip copper clad roof identifies the entrance.
October 3, 2011 | Categories: Featured | Comments Off on Community Bank of Arizona
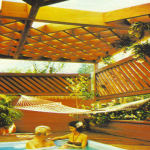
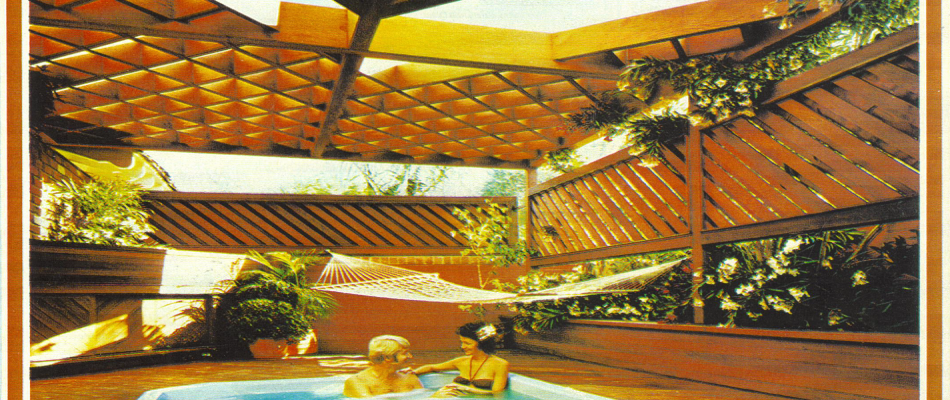
A health enthusiast wanted a special environment adjacent to the master bedroom. A spa, cold plunge and audio/visual center are screened by a redwood structure that has a turned pyramid above.
October 3, 2011 | Categories: Featured | Comments Off on Epert Gazebo
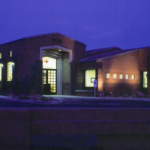

A professional hospitable design uses a series of gable ends facing the hot west sun. Windows on the sides of the building take advantage of the north-south orientations. An interior spline has clerestories to bring natural light in to the pharmacy, laboratory and primary corridor.
October 3, 2011 | Categories: Featured | Comments Off on Palm Glen Animal Hospital
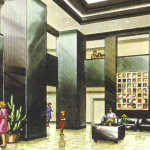
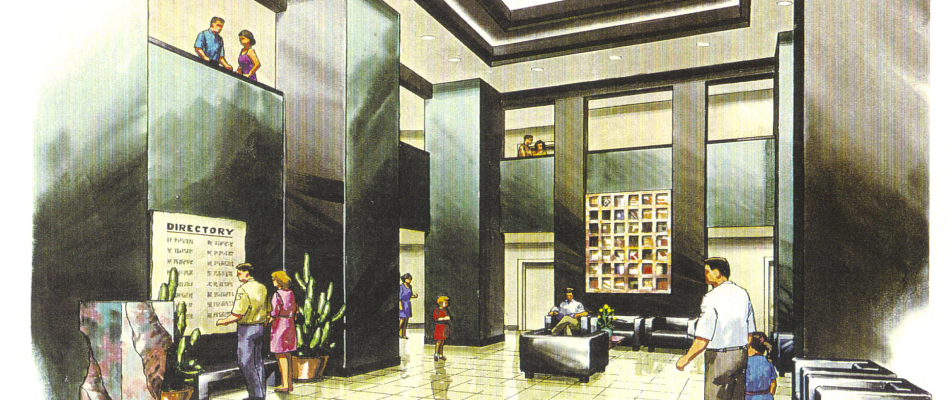
The design of the foyer for the Chandler Medical/Dental Center brings in massive columns used in the exterior and creates a nucleus for the medical community.
October 3, 2011 | Categories: Featured | Comments Off on Chandler Medical / Dental Center
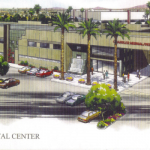
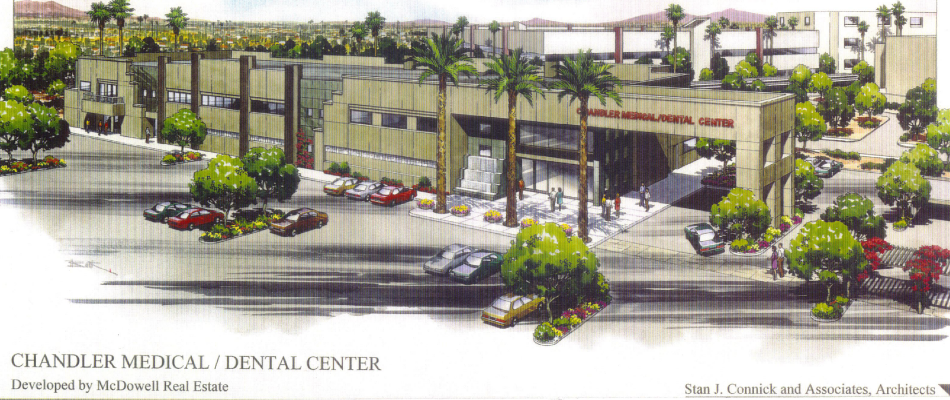
Two – two story buildings each have over 40,000 s.f.adjacent to the Chandler Regional Medical Center. The design theme uses strong massing with a stepped façade
October 3, 2011 | Categories: Featured | Comments Off on Chandler Medical / Dental Center
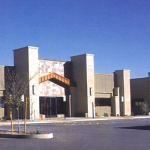
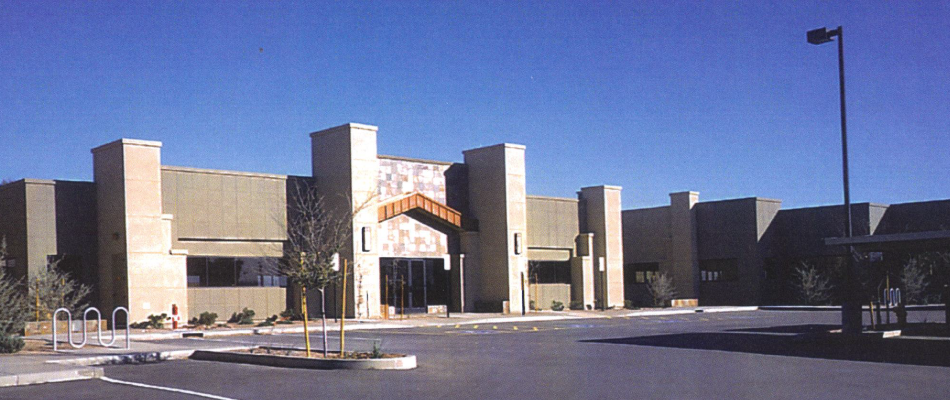
A campus of six single story buildings totaling to over 80,000 s.f. serve the Chandler Regional Medical Center directly across Dobson Road. The design has massive stucco columns framing a series of steps. Green slate and copper roofing accentuate the entrances to the medical suites.
October 3, 2011 | Categories: Featured | Comments Off on Chandler Gateway
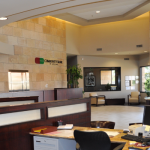
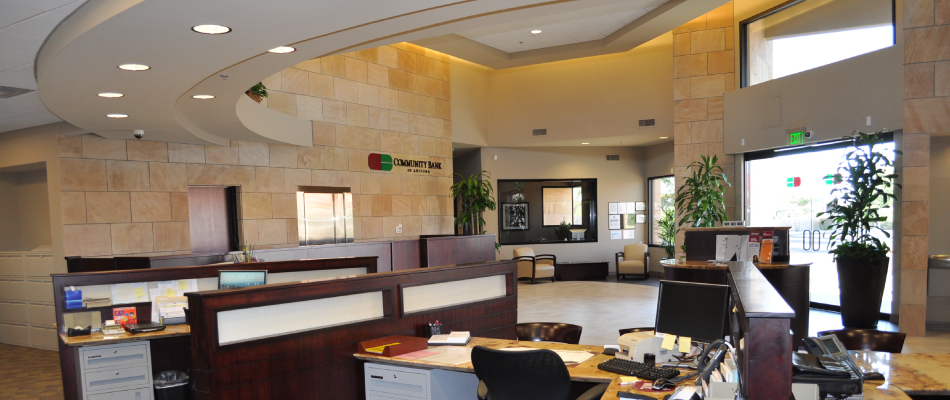
A series of teller cubicles create a dramatic curve to receive customers and a powerful stone wall enclosing the vault provide a visual focus. Curved soffits step up as a transition between the lower roof and the eighteen foot high lobby.
October 3, 2011 | Categories: Featured | Comments Off on Community Bank of Arizona


















